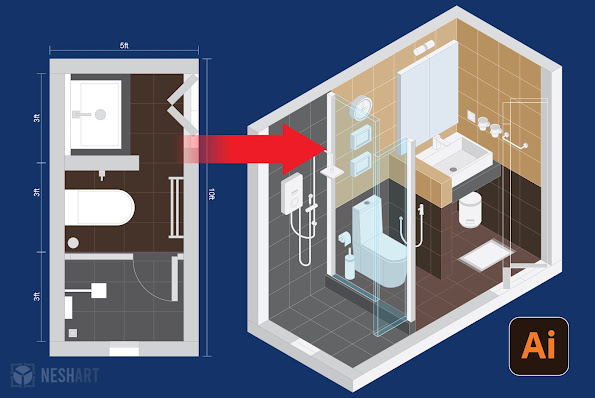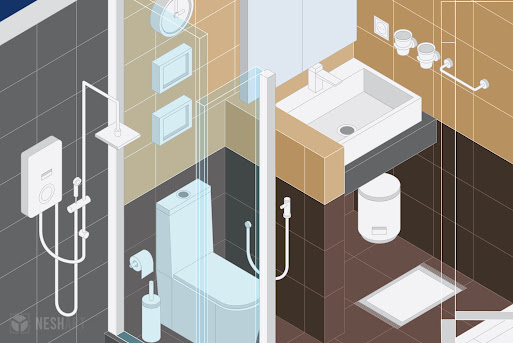How to Draw Isometric Bathroom Interior in Adobe Illustrator: Video Tutorial
In this step-by-step video tutorial, I will be showing you how to create a detailed isometric bathroom interior in Adobe Illustrator from scratch. I have converted a sketchy drawing into 3D isometric construction drawing to help my contractor to visualize his work better and manifest my desired outcomes.The method I am using here does not require a grid or 3D effect. I am using a SSR method. I noticed that this method is more convenient and appropriate in creating isometric design where I can be able to control every single shapes in perfect measurement I want with ease.
I hope you all will enjoy and learn from this tutorial. Drop a comment below and let me know what you liked about this video!
Thank you for watching!
Part 1








0 Comments:
Post a Comment